Kraków 2023-01-12
Krakow Plaszow railway station.
Reconstruction of the Kraków Płaszów railway station.
Geographic coordinates: 50.035N 19.975E.
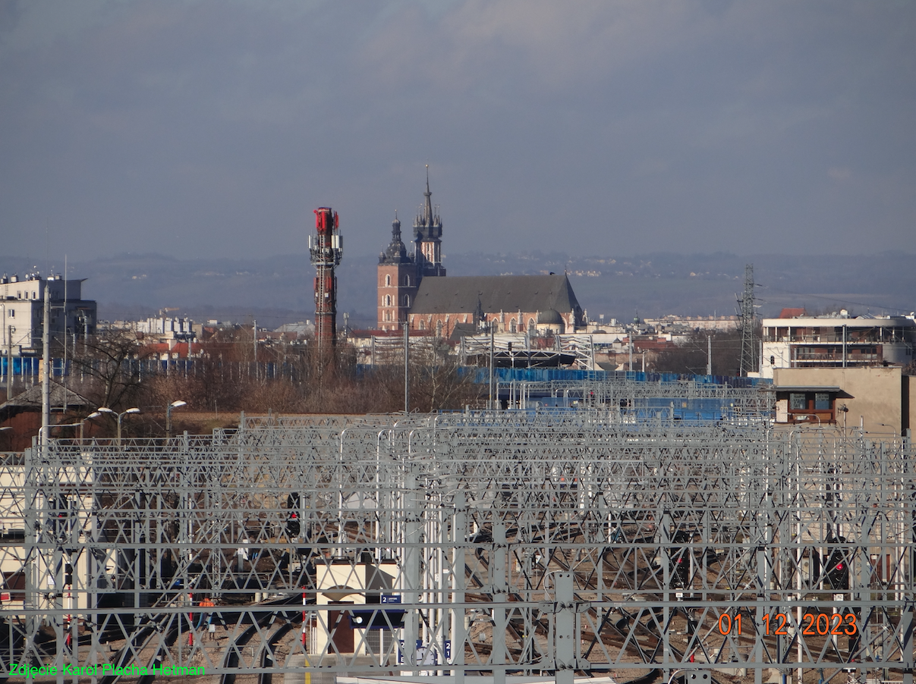
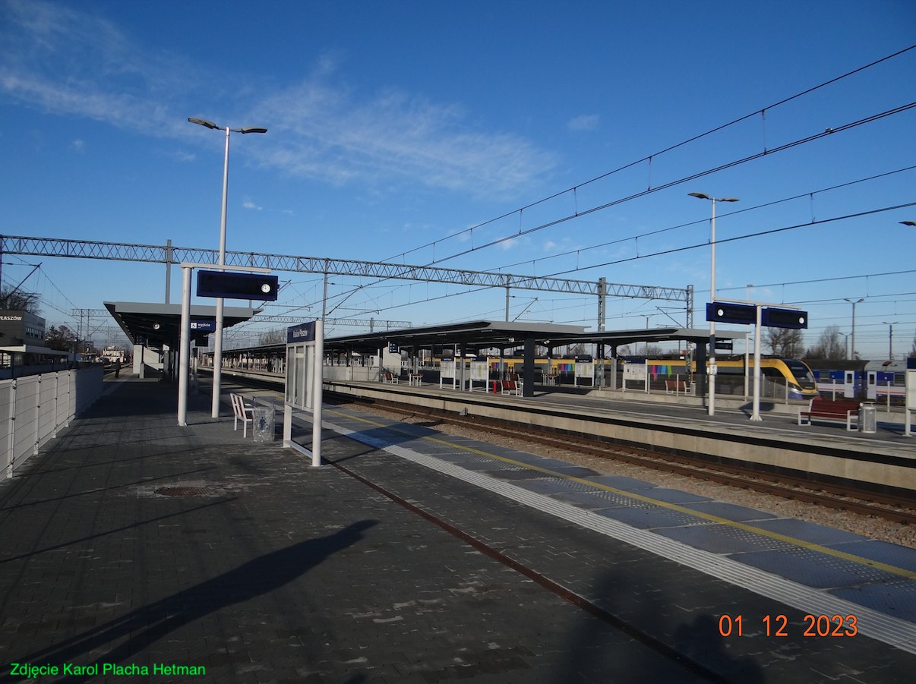
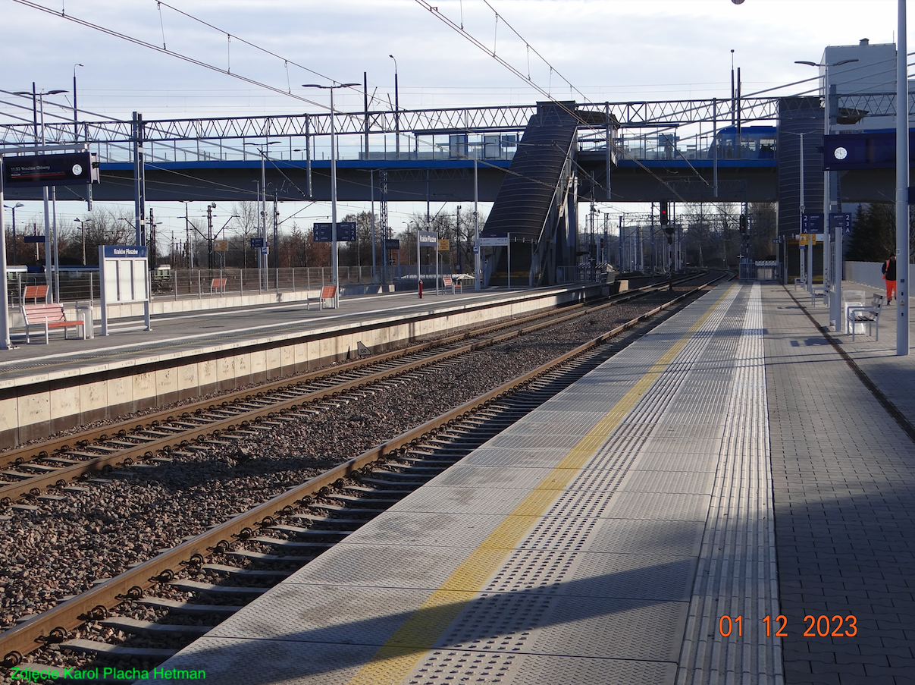
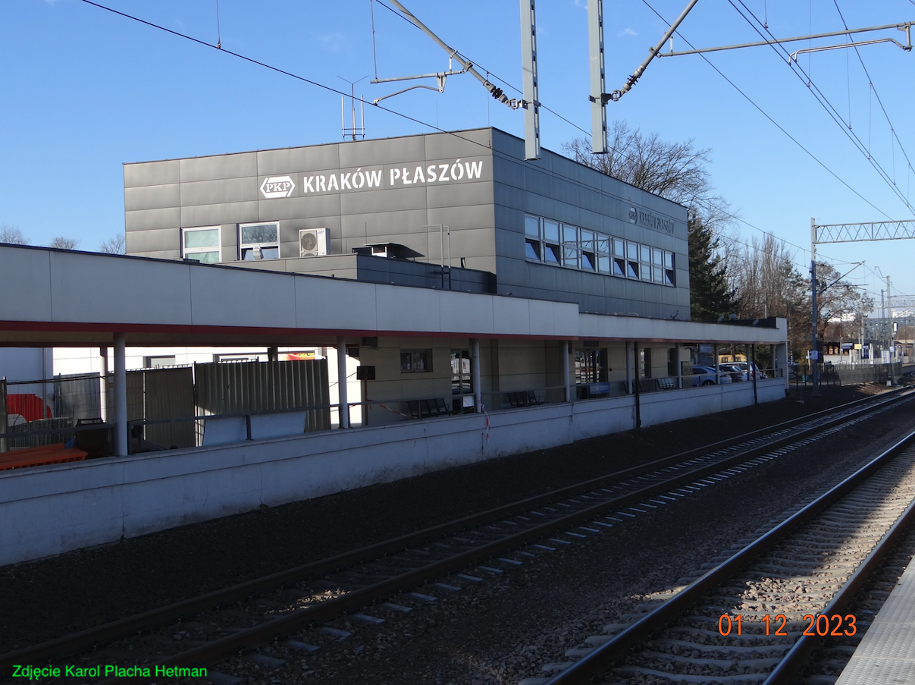
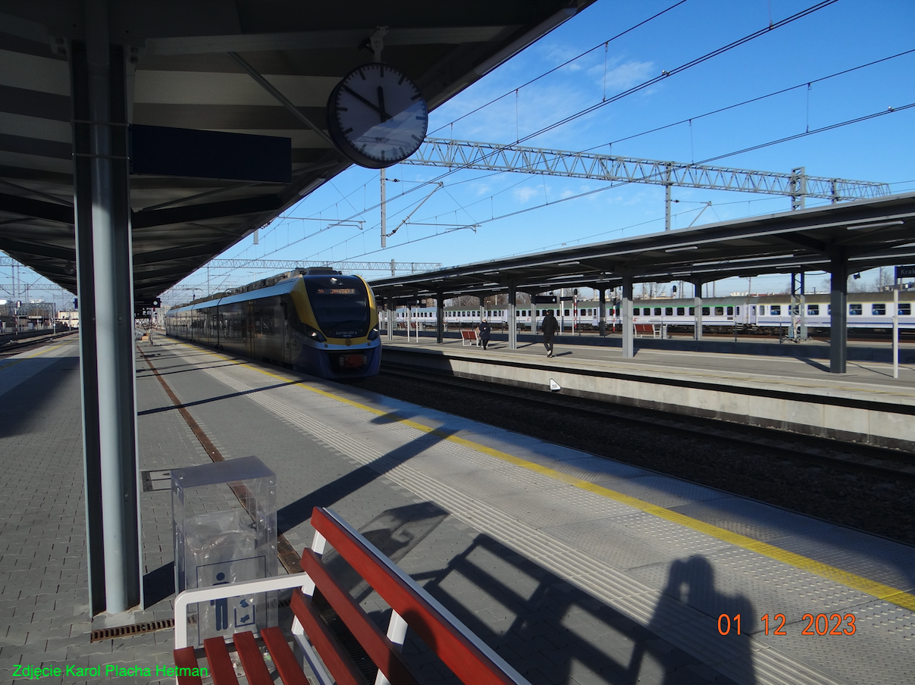
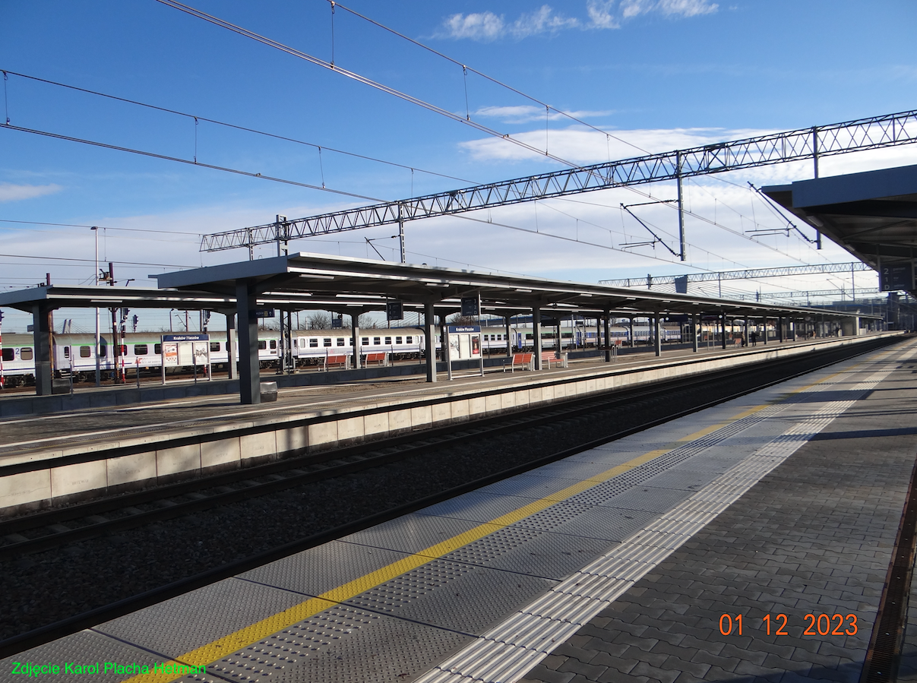
In 2015, a huge investment in the modernization and expansion of the Krakow railway junction was launched. The investment included the renovation of railway routes as well as railway stations and the construction of nine new railway stops. The main task was the extension of the Kraków cross-city line, which in the 19th century was the eastern bypass of Kraków. The reconstruction of the Kraków Płaszów station is part of PLK's largest investment in Kraków and the modernization of the E30 line on the Kraków Główny Towarowy - Rudzice section, along with the addition of tracks for the agglomeration railway. The entire program was worth about one billion zlotys and co-financed under the CEF "Connecting Europe Facility".
In December 2022, the renovation was completed and four new platforms were commissioned. At the same time, the previous numbering of the platforms was changed. Platform 1 is the former Platform 3. It is a single-edge platform located on the southern side of the station. The consecutive numbers of the platforms are in the north direction. Platform 2 and Platform 3 are double-edged and allow the service of the longest passenger trains. Platform 4 is single edged. Platforms 1, 2, 4 are 400 m long.
The platforms are equipped with new lighting, monitoring and sound systems. There is a modern passenger information system. Platforms 1, 2, 4 are equipped with 200 m long shelters. Previously, there were only small shelters. The surface of the platforms is non-slip. It was equipped with white guide paths and yellow warning lines. On the platforms there are benches, rests, waste bins and railway information display cases.
The subgrades and tracks were replaced, modifying their layout. Turnouts, catenary and rail traffic control devices were replaced. A new control room was built - Local Control Center. New tracks were built for trains with speeds up to 160 km/h.
Lifts are available for disabled travelers and travelers with large luggage. Previously, there was a possibility of dangerous crossing the track. The tunnel for travelers under the platforms and tracks remained in the same place, but was completely rebuilt. Currently (January 2023), minor finishing works remain.
During the earthworks, it turned out that the ground is not very stable and it is necessary to strengthen it. This necessitated changes in the design and extended the implementation time. The soil was strengthened by driving 3,000 concrete piles to a depth of 5 m. In addition, it turned out that two unused mail and baggage tunnels run across the track. One tunnel was known about, but the other tunnel was a surprise. The tunnels were probably built during the occupation, in the period 1941 - 1943. Each such discovery requires additional archaeological work.
Written by Karol Placha Hetman
