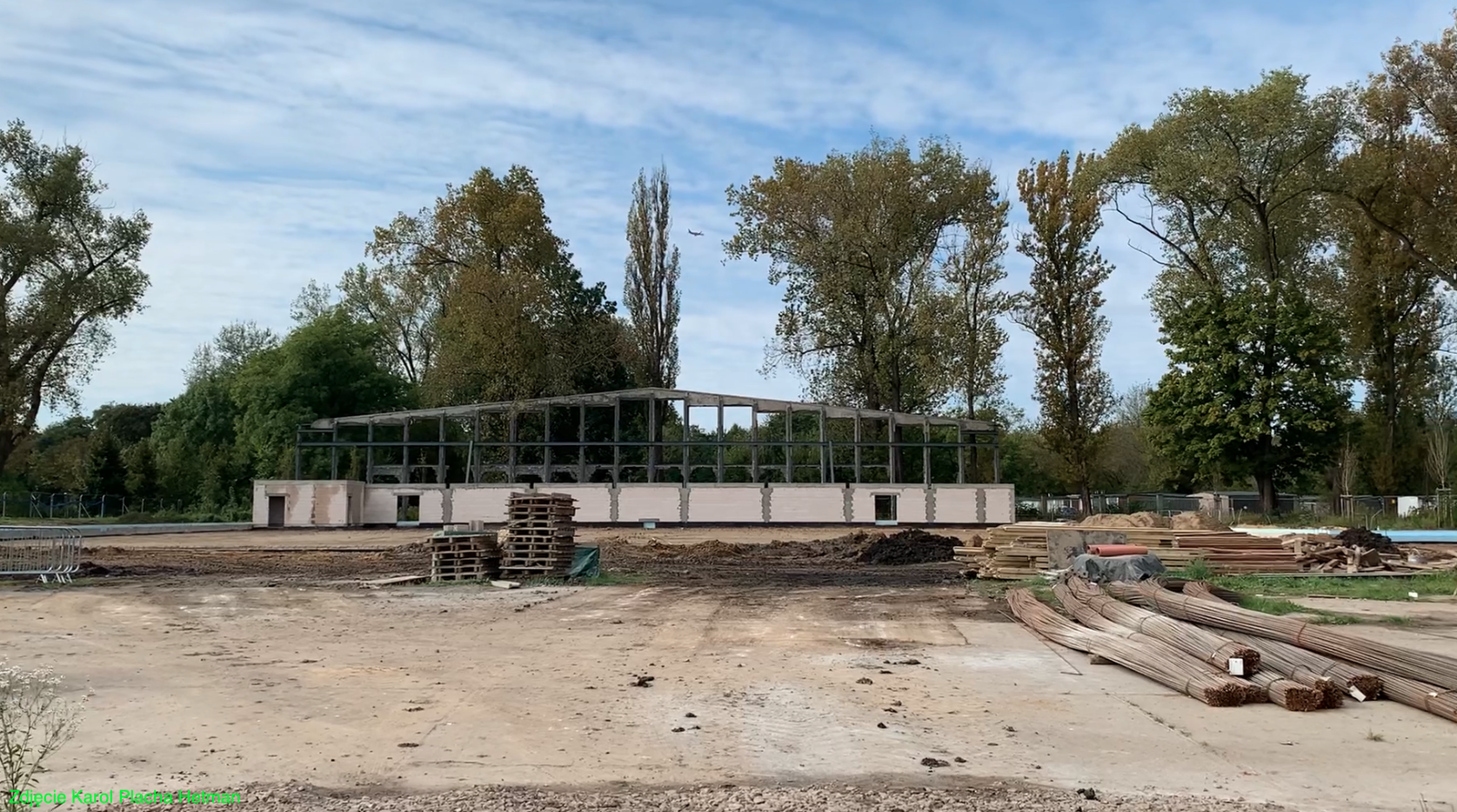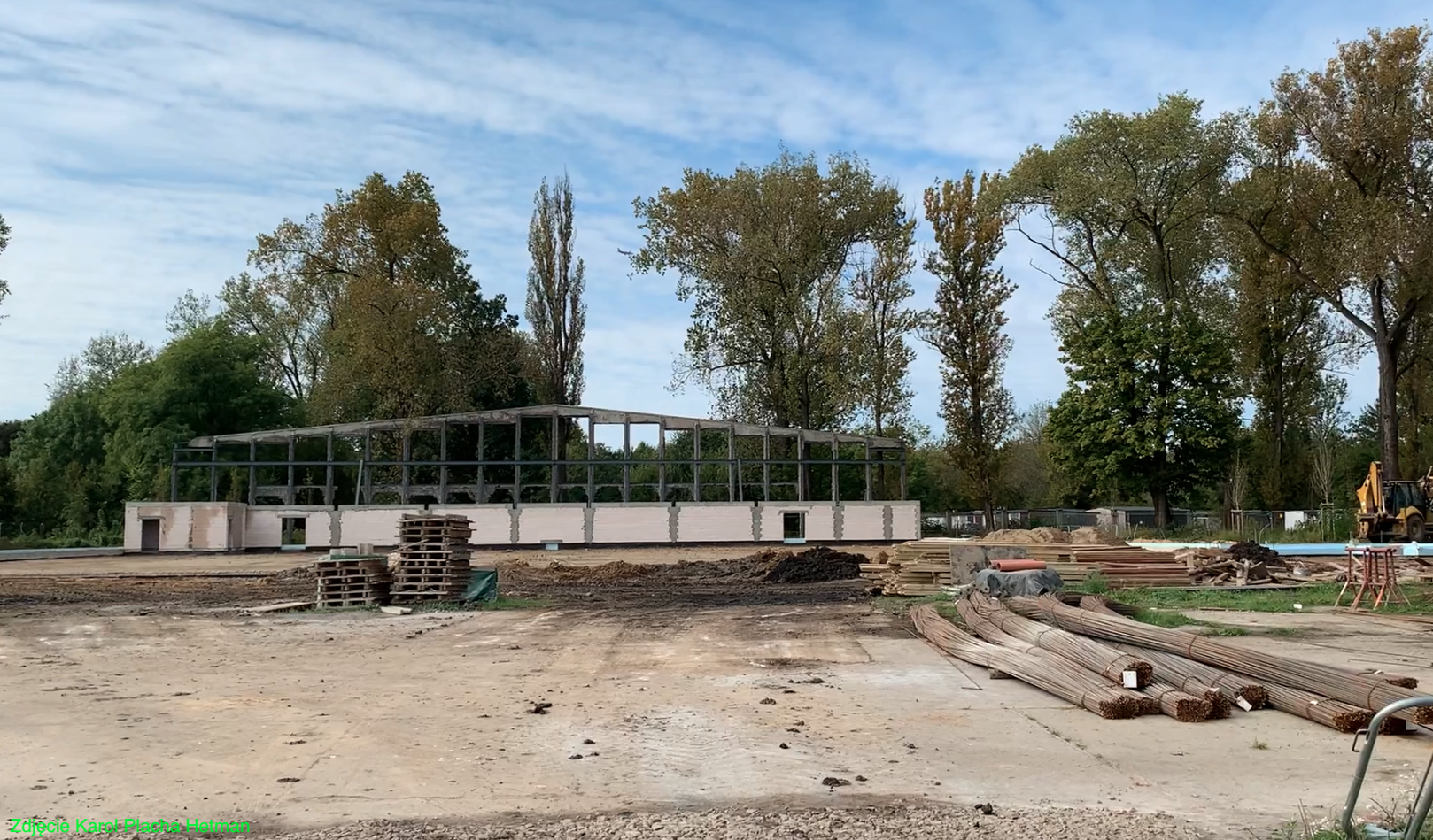Kraków 2023-10-31
Reconstruction of the hangar of the 2nd Aviation Regiment in Krakow.
Polish Aviation Museum in Krakow.
In 2017, decisions were made regarding the reconstruction of historic hangars in the Airmen's Park. The rebuilt facilities are to be used for exhibition purposes for the Polish Aviation Museum. Due to the need to collect appropriate funds, the project was divided into stages and postponed in time. In the first stage, it was decided to rebuild one hangar together with the internal infrastructure and surroundings. The project is the next stage of expansion of the largest aviation museum in Poland.
In May 2023, the contractor, PBP Łęgprzem from Krakow, entered the construction site. Completion of the works is planned for July 2024. At the same time, 50 workers work on the construction site.


The hangar that is being rebuilt was destroyed by the retreating Germans in 1945. In the Second Polish Republic, the hangar was used by the 2nd Aviation Regiment in Kraków. The hangar design was developed by professor engineer Mr. Izydor Stella-Sawicki and was one of the most modern facilities of this type in the world in the 20s of the 20th century. The current reconstruction of the hangar was developed at the Krakow University of Technology under the supervision of Maria Łuczyńska-Bruzda, professor of architecture and habilitation. Ultimately, it is also planned to rebuild the second, twin hangar located next to it and develop the entire area.
The investment is absolutely necessary. The Polish Aviation Museum has increasingly rich collections and is struggling with the problem of their proper exhibition. Gone are the days when a piece of the square was enough. Historic aviation exhibits require appropriate conditions so that they are not subjected to painting with subsequent layers of varnish every 5 years.
The hangar will have a base area of 2,869.55 square meters. Usable area: 3,602.56 square meters. Total area: 3,821.55 square meters. The building's volume is 22,180.36 cubic meters. Number of storeys 1. A red and white chessboard will be recreated on the front wall of the building. The total investment cost is PLN 8.85 million.
The rear, western wall will be preserved as a relic of the past, and the new wall will be 4.80 m away from it. The existing gable wall will remain as a permanent ruin, properly structurally protected and protected against further erosion caused by atmospheric factors. Only one front truss arch will be recreated on the roof as a historical and decorative element. It will not participate in the transfer of structural loads. A maneuvering and service area will be recreated in front of the hangar.
Written by Karol Placha Hetman
