Warszawa 2011-02-01
Airport Okęcie.
The history of Okęcie Airport from 1990 to 2011.
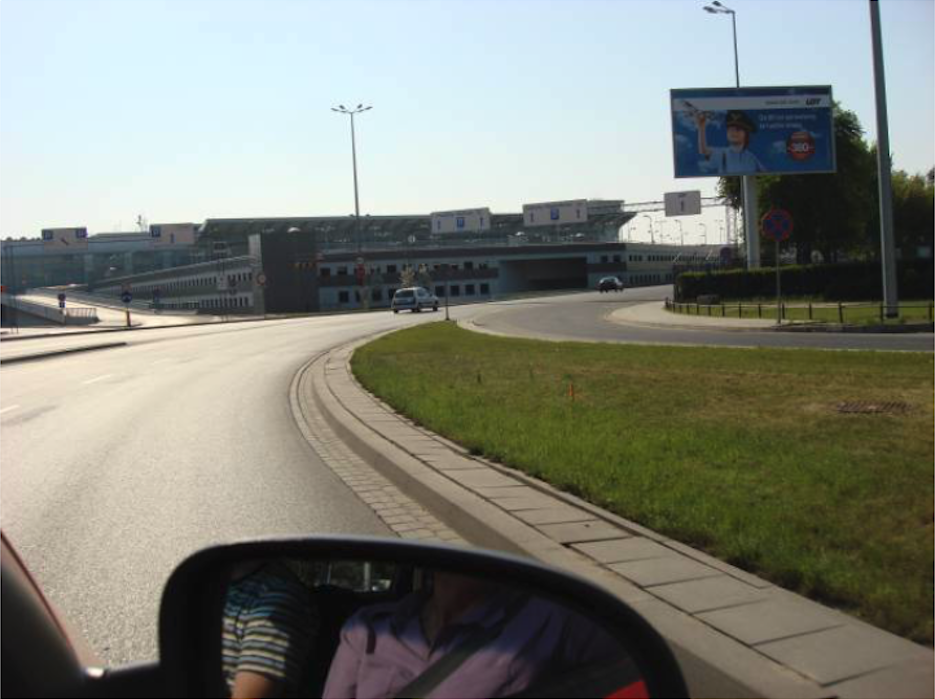
Terminal 1. 1992.
Okęcie had to wait until 1992 for a new station (terminal). This coincided with socio-economic changes in Poland. The terminal was designed in 1991. Initially, it was called the Terminal of the Okęcie International Airport. Nobody knew then that another Terminal would be needed so soon.
Terminal 1 was designed to handle 3,500,000 passengers per year, with a possible increase to a maximum of 5,500,000 people. It was designed very functionally, on a plan similar to a triangle and again its distinguishing feature was the maroon roof, which is why it was called "Beetroot". Reinforced concrete slab-rib construction. It has a usable area of 50,960 square meters and a volume of 297,800 cubic meters.
It was located north of the existing station, which did not interfere with its functioning. A flyover was built in front of the Terminal, or rather three access flyovers with lengths of 65 m, 70 m and 75 m. Its usable area was 8,300 square meters. Reinforced concrete structure. Thanks to flyovers, traffic for departing and arriving passengers was immediately systematized. The number of check-in desks was 46 (including 2 stands for passengers with hand luggage), and the number of gates was 12. Passengers board most planes through 9 airbridges.
The terminal was commissioned on July 1, 1992. When designing the new Terminal began, they began to be numbered. The older one received number 1, and the newly designed number 2.
Terminal of the Warsaw Okęcie International Airport. To the right of the tower on the roof, there is a makeshift observation deck existing until now (2009). In the right corner, the MDL roof from 1969 is visible. In the foreground Boeing 767-300 ER No. 24865/322 registration SP-LPA proper name Warszawa. On the left, Boeing 767-200 ER No. 24734/266, registration SP-LOB, proper name Kraków. On the right, one of the Boeing 737s.
Etude Terminal.
In order to improve traffic on MPL in 1979, a station for passengers arriving to Poland was put into use. It operated seasonally and closed in 1992 when Terminal 1 was opened.
The rapid growth of air transport and the development of the so-called low-cost airlines forced some reorganization of Okęcie Airport. Low-cost airlines were characterized by a certain specificity. It was cheaper to fly in such a plane, among other things, because of the much more spartan conditions before and after departure. It has often been misinterpreted that low-cost airlines are of much lower quality, old and more risky to fly. Nothing more wrong. Reducing travel costs implemented in other areas. For example, the passenger himself carried the luggage to the plane. No meals were served on board.
Therefore, the Etiuda Terminal (This building from 1979) was opened in the southern part of the airport. The conditions in it were far from ideal, but it served its function well. From the outside, it looked more like a general store than a terminal. The Etiuda terminal was closed in March 2009.
Terminal 2.
In 2001, a decision was made to start the modernization of Terminal 1 and a competition for the design and construction of Terminal 2 was opened. Six consortia submitted bids. They were: Strabag Polska Sp. z o.o., Bouygues Batiment SA, Ferrovial Agroman SA, Hochtief AG, Bilflinger + Berger Bauaktiengesellschaft and Skanska International Civil Engineering AB. The decision was made in mid-2001. It was planned that the preparation for construction would take 12 months, and the construction of Terminal 2 itself would take three years. The new Terminal should be commissioned in 2005 at the earliest. The construction cost was estimated at $300 million.
The Terminal 2 project envisaged the handling of 6,500,000 passengers per year, which together with Terminal 1 should result in over 10,500,000 passengers. At that time, it was planned to place a special VIP section in Terminal 2, but eventually a separate VIP Terminal was built. The airport expansion project included the construction of Terminal 2 and two piers with 21 contact points, i.e. jetties.
The name of the pier comes from the port pier, i.e. a structure in the form of an artificial peninsula protruding into the sea, equipped, unlike the quay, with numerous devices and even warehouses. At airports, piers are an extension of the main hall of the terminal. They are usually narrower than the terminal.
The façade of the pier and terminal is fully glazed to create the impression of lightness of the entire building. This also ensures visual contact between the individual zones of the interior, visual links between the interior and exterior, and access of daylight to as much of the terminal as possible.
A novelty in relation to Terminal 1 are 8 automatic baggage check-in counters, the so-called self check-in.
The contractor for Terminal 2 was the Ferrovial-Budimex-Estudio Lamela Consortium. Work started in 2005. Since the construction of the new Terminal was to take place without limiting passenger traffic, it turned out to be much more difficult than the previous construction of Terminal 1. The construction could not disrupt the functioning of the airport. All installations had to be moved first. The 4 northern waterways were removed, as Terminal 2 adjoined the northern wall of Terminal 1. Temporary waterways were built, with parameters corresponding to the airport building (ventilation, voice information, alarm systems) and capacity compensating for the demolished piers. Removal of the remaining platforms will take place after the opening of the northern pier and the new main hall.
A characteristic element of Terminal 2 is the roof, whose exposed structure is made of steel pipes, ended on both sides with joints with large-diameter pins. Branched in the shape of a triangle, they constitute a stable structural system together with the plate girders supported on them. The structure is protected against progressive catastrophe - in the event of the destruction of any support, the system of the remaining supports remains stable and the destruction does not spread to other elements.
Initially, the costs were supposed to be USD 200 million, but they increased to about USD 250 million. One of the reasons was Poland's accession to the Schengen zone, which was unforeseen at the time of design, i.e. free passage and flights to all European Union Member States. This happened in 2007.
Terminal 2 is adapted to handle 6,500,000 passengers a year, and the number of check-in desks and exits to planes currently amounts to 60 and 44, respectively. The arrivals hall was put into use on 1 December 2006. The departure area in Terminal 2 was granted an occupancy permit on March 7, 2008, and on March 12, 2008, the Terminal was opened and check-in for charter passengers began, and on March 18, 2008, for other scheduled flights.
Terminal 2 has an area of 94,082 square meters. Volume 787,558 cubic meters. Passenger service desks: 70 - full ticket and baggage check-in, 10 - check-in for passengers with hand luggage, 6 - self check-in, 2 - check-in desk for passengers with oversize luggage, 1 - check-in desk in the VIP lounge, 44 – gates, 23/27 – departure stations.
In 2009, a tender was announced for further expansion of the terminal. It assumes the addition of the central pier to the existing northern pier and the completion of works on the southern pier. Thanks to the completion of the investment, passengers waiting to board the plane will have at their disposal a uniform, spacious hall, the total length of which will ultimately be 725 m. Airlines and passengers will gain 11 new jetties located in the southern and central piers. The total number of gangways, including those currently used in the northern pier, will be 27, and the total number of gates - 45. Completion of construction works is planned for the end of 2010.
VIP Aviation Terminal.
The VIP Aviation terminal is used to check in passengers using private or corporate general aviation aircraft. It is located in a modernized building of the former national airport. Previously, on May 8, 2008, the National Airport ceased to function due to the expansion of the central and eastern piers.
Polish Army Aviation at Okęcie.
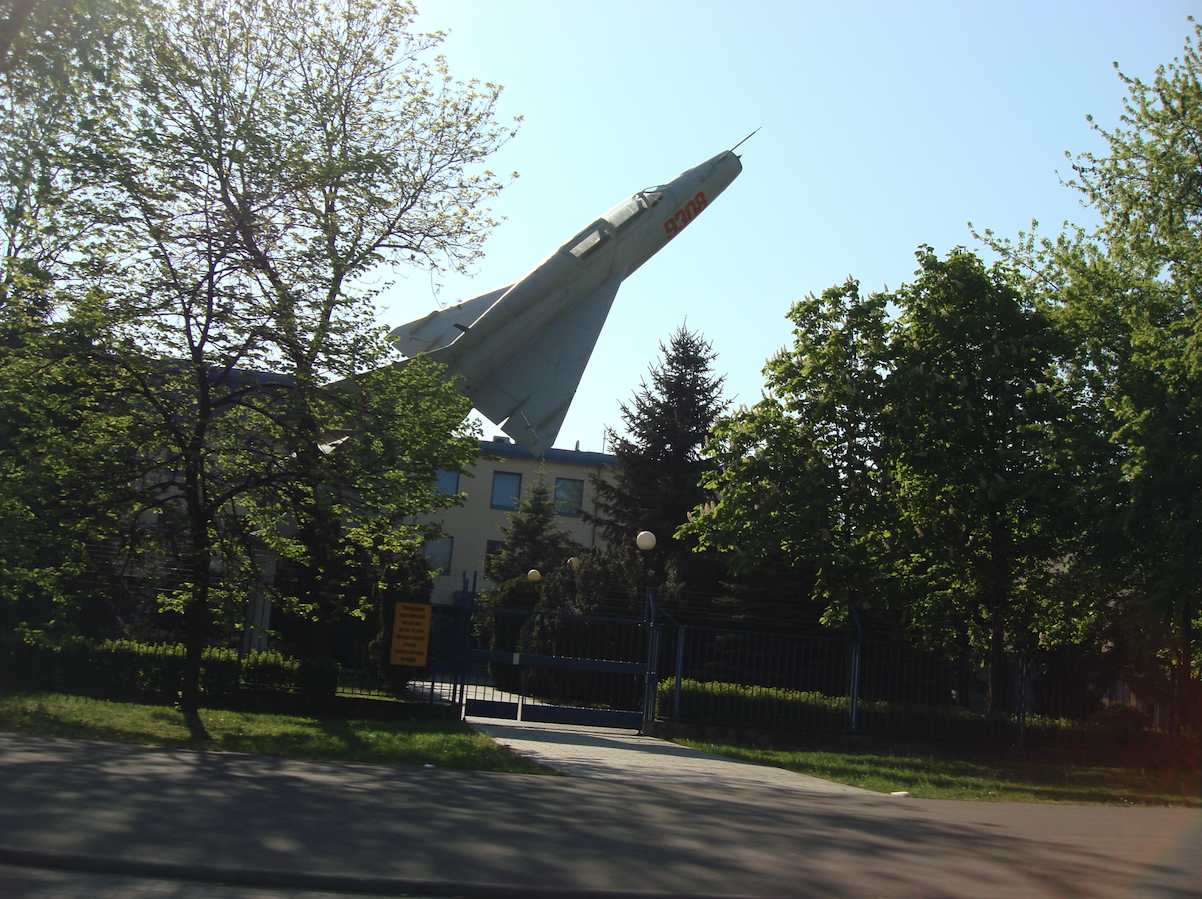
The military aviation unit in Okęcie for several decades has been the 36th Special Transport Aviation Regiment, designed to transport important people in Poland, which is the only one since the existence of the People's Republic of Poland that has not changed its name, although it has undergone restructuring.
On the premises of the Okęcie Airport, since January 1, 2002, the 1st Air Base has been operating, which was previously part of the 36th SPLTr. The unit continues the traditions of the WLOP Security Department, i.e. JW. 1410, which was created on April 13, 1959, on the basis of Order No. 4 of the Commander of the Air Force and Anti-Aircraft Defense of the Country Area, as a DWL and OPOK service battalion.
Military Airport located at Żwirki i Wigury Street, in front of the entrance to the civil airport. The Military Airport Terminal (WPL Terminal) operated by the 1st Air Base is used in particular to handle the transport of members of the highest state authorities, receive foreign government delegations and other tasks related to servicing the state administration.
Cargo terminal.
The airport complex includes a specialized CARGO freight station located in the southern part of the airport at Wirażowa Street.
Location of Okecie Airport. 2011.
Okęcie Airport is located 10 km south-south-west of the center of Warsaw.
Accessible by car; From southern Poland (Katowice, Kraków, Łódź, Wrocław): Aleja Krakowska, 17 Stycznia, Żwirki i Wigury. Access from western Poland (Poznań): Połczyńska, Wolska, Kasprzak, Prymasa Tysiąclecia, Battle of Warsaw 1920, Banach, Żwirki and Wigury. Access from northern Poland (Gdańsk, Bydgoszcz): Gdynia Coast (Wisłostrada), Armii Ludowej Avenue, Wawelska Avenue (Łazienkowska Route), Żwirki i Wigury. Access from north-eastern Poland (Białystok, Suwałki): Radzymińska, Aleja Solidarności, Towarowa, Raszyńska, Żwirki i Wigury. Access from eastern Poland (Siedlce, Terespol): Płowiecka, Ostrobramska, United States Avenue, Armii Ludowej Avenue, Wawelska Street (Trasa Łazienkowska), Żwirki i Wigury.
Accessible by public transport. Two day and one night bus lines serve the airport; Line 175 runs from the airport through the city center (Warszawa Centralna Railway Station) to the Warszawa Gdańska Railway Station. The journey takes from 36 to 53 minutes. Line 188 runs from the airport via Trasa Łazienkowska to the Olszynka terminus. Journey time from 42 to 54 minutes. Line 611 (night) runs from the Paluch estate through the airport and the Central Railway Station to Sadyba. Some Warsaw hotels (Jan III Sobieski, Marriott, Bristol) offer their guests free buses.
The car parks around the terminals at the Warsaw airport accommodate approximately 3,700 cars. There are several car rental points at the airport: Budget, Avis, Europcar, Hertz, Sixt, National, Payless.
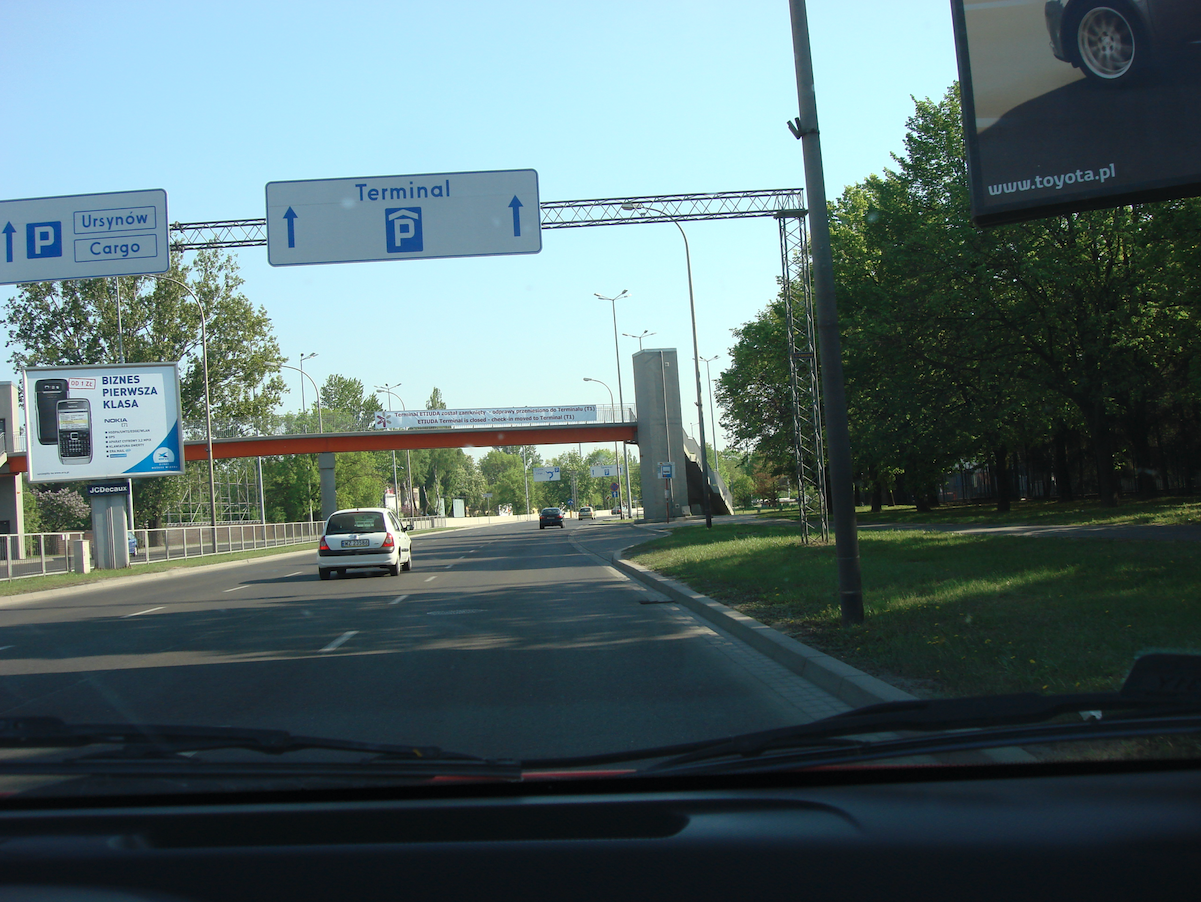
Access by train to Okęcie Airport.
In mid-2011, travelers will be able to travel by train from the Central Railway Station to Okęcie Airport. The connection of the city center with the airport by fast rail transport will create an interesting alternative to the congested road system. On February 23, 2009, PKP Polskie Linie Kolejowe S.A. announced a tender for the construction of a slip road from the Warszawa Służewiec passenger stop to the MPL Okęcie station. In February 2004, the Ministry of Infrastructure, the Capital City of Warsaw and PP "Porty Lotnicze" signed the "Agreement on the implementation of airport-proximate infrastructure in connection with the construction of Terminal 2 of the Warsaw Okęcie Airport. Fryderyk Chopin". On July 11, 2006, an annex was signed under which PKP Polskie Linie Kolejowe S.A. were included in the work on this project. The capital's airport in Okęcie is located in a short distance from the railway line No. 8 Warsaw - Krakow. The constant increase in passenger air transport and the need to improve access to the airport resulted in the concept of connecting the airport with the city center by rail. The construction of a slip road in the tunnel on the Warszawa Służewiec - Okęcie Airport section, along with the simultaneous modernization of line no. In August 2008, modernization works were completed between Warszawa Zachodnia and Warszawa Okęcie. As part of the completed project, a comprehensive replacement of the track surface was carried out along with repair of the subgrade, turnouts and rail traffic control devices were replaced, and engineering structures and crossings were rebuilt. Two new passenger stops were also built: Warszawa Aleje Jerozolimskie and Warszawa Żwirki i Wigury; new platforms and sheds were built at the Warszawa Rakowiec stop. The investment also included the construction of two parking tracks at the Warszawa Wschodnia station for trains that will serve the International Airport. In addition, two new tracks were built between Warszawa Zachodnia and Warszawa Aleje Jerozolimskie, which will allow for the separation of long-distance and suburban traffic, and consequently increase the capacity of this section of the line. The project was co-financed from EU funds. The construction of the tunnel between the Warszawa Służewiec stop and the Okęcie Airport is considered one of the most important investments in the capital. Currently, access to the Okęcie airport is a nightmare, as everyone who has had to get there from the center of the capital at least once during rush hours knows. The railway connection with the airport will allow for a collision-free and safe access from the Central Railway Station within twenty minutes. According to the assumptions, during the peak periods of the day, trains will run from the city center every 15 minutes. The construction of this connection and its inclusion in the integrated urban transport system will also enable easier and faster access to the city center for the residents of newly built housing estates located near the airport and the railway line. At the beginning of 2009, trees were cut down in the area intended for this investment. The commencement of construction works on the slip road is planned for the third quarter. Although the works will be carried out on a section of less than two kilometers, their scope is serious. The currently existing temporary platform at the Warszawa Służewiec stop will be demolished and replaced with a two-edged structure. Behind the platform, there will be turnouts directing trains to the 420-metre-long downhill ramp. In the section of approximately 1,200 m, the tracks will run in the tunnel and will lead to the underground station at MPL Okęcie. The tunnel will be a two-nave structure with a total width of 15 m, the final section of which will be the previously built underground station under Terminal 2. The tunnel will be built using the diaphragm wall method. The new slip road will be a double-track, electrified line, on which trains will be able to travel at a speed of 60 km/h. The scope of works will also include the construction of the "OKL" signal box, traction substation and computerized railway traffic control devices. The construction of a railway line to the airport will ensure efficient and safe communication for travelers and will improve the service of the European Football Championship in 2012. Passengers at the MPL Warszawa Okęcie are to be transported by the Fast Urban Railway (SKM) with modern trainsets. The project will be implemented under the Operational Program Infrastructure and Environment for the years 2007-2013. The estimated value of this investment is PLN 411 million.
Okecie airport. Basic data. 2009.
The airport is named after Frederic Chopin Warszawa Okęcie. At one time, it competed for the name of the greatest Pole, John Paul II, but it gave way to the Balice-Kraków Airport. Okęcie Airport has IATA code: WAW, ICAO code: EPWA. Okęcie Airport is the largest and most modern airport in Poland. It covers an area of about 500 hectares.
Airport information tel.: +48 (22) 650 42 20. Customs Office tel.: +48 (22) 650 28 73. Airport Headquarters tel.: +48 (22) 650 11 11. Airport Security Guard tel.: + 48 (22) 650 16 00. Dispensary phone: +48 (22) 650 24 44. Police phone: +48 (22) 650 22 77.
Geographical location. Length 52°09'56.70"N, width 20°58'01.64"E. According to the new standards, geographical coordinates: 52.166N 20.967E. Altitude 110.332 m above sea level.
Radio frequencies Tower (OKECIE TOWER) 118.305 MHz. Ground service (OKECIE GROUND) 121.905 MHz. ATIS 120.45 MHz. Approaching (WARSAW APPROACH) 128.8 MHz.
Two DS. (RWY) Shorter, length 2,800 m, width 50 m, concrete pavement, direction 11/29. Equipped with the ILS system. The longer one, 3,690 m, width 60 m, concrete pavement, direction 15/33. Equipped with the ILS system. Within 1 hour, 34 flight operations can be performed.
In addition to the two DS. (RWY) there are 21 DK taxiways.
Due to the most frequent wind directions in Poland, the air traffic system in the airspace above Warsaw, noise reduction regulations applied at Okęcie, the layout of runways, taxiways and rapid exits at Okęcie, as well as navigational aids, the following system of preferential runways applies: Arrivals: RWY 33, RWY 11, RWY 15, RWY 29 Departures: RWY 29, RWY 15, RWY 33, RWY 11 in the direction of 15/33, if the weather and current technical conditions allow it.
Handling aircraft at the airport, in particular loading and unloading baggage, balancing aircraft, transporting passengers on the apron, pushing and towing; two specialized companies: LOT Ground Services and Warsaw Airport Services. Plane meals are provided by LOT Catering, and aviation fuel by Petrolot.
Air catering services at the Airport. Fryderyk Chopin is provided by LOT Catering, located at 2 Sekundowa Street (practically the corner of 17 Stycznia and Krakowska Streets). The company's production plant, located in the vicinity of the Warsaw Airport, is the largest catering facility in Poland. On an area of 13,800 square meters. On average, 18,000 meals are produced daily.
Aircraft refueling services at the airport Fryderyk Chopin is provided by PETROLOT Sp. z o. o. The company provides fuel service for all types of aircraft, both for aircraft with jet and turboprop engines, as well as for units with spark-ignition piston engines. The company offers JET A-1 aviation fuel and 100 LL aviation gasoline. The company is located at 2 J. Gordona Bennett Street, near the terminals and Wirażowa Street.
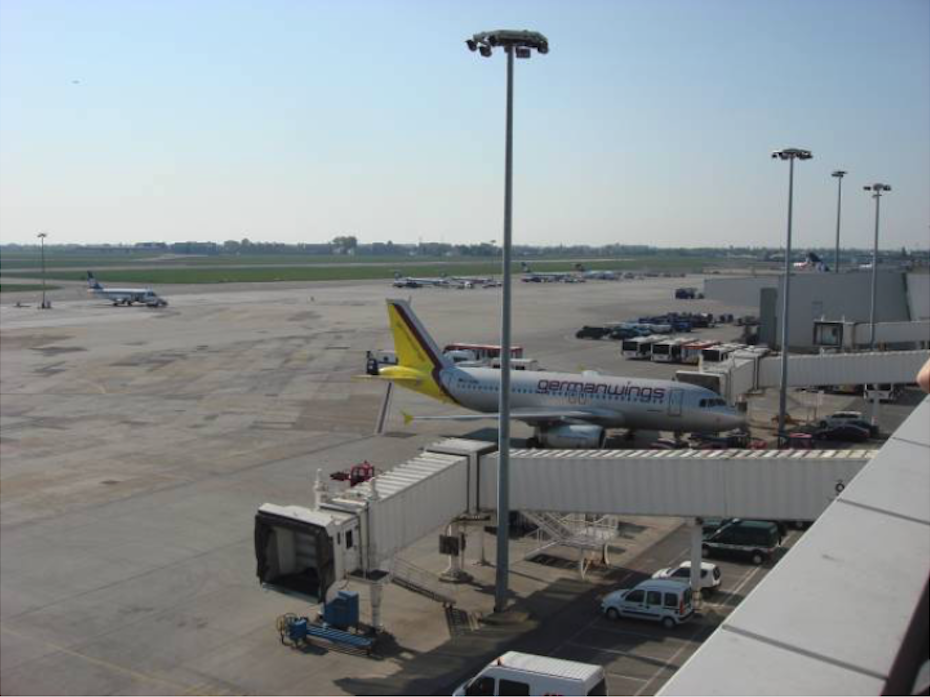
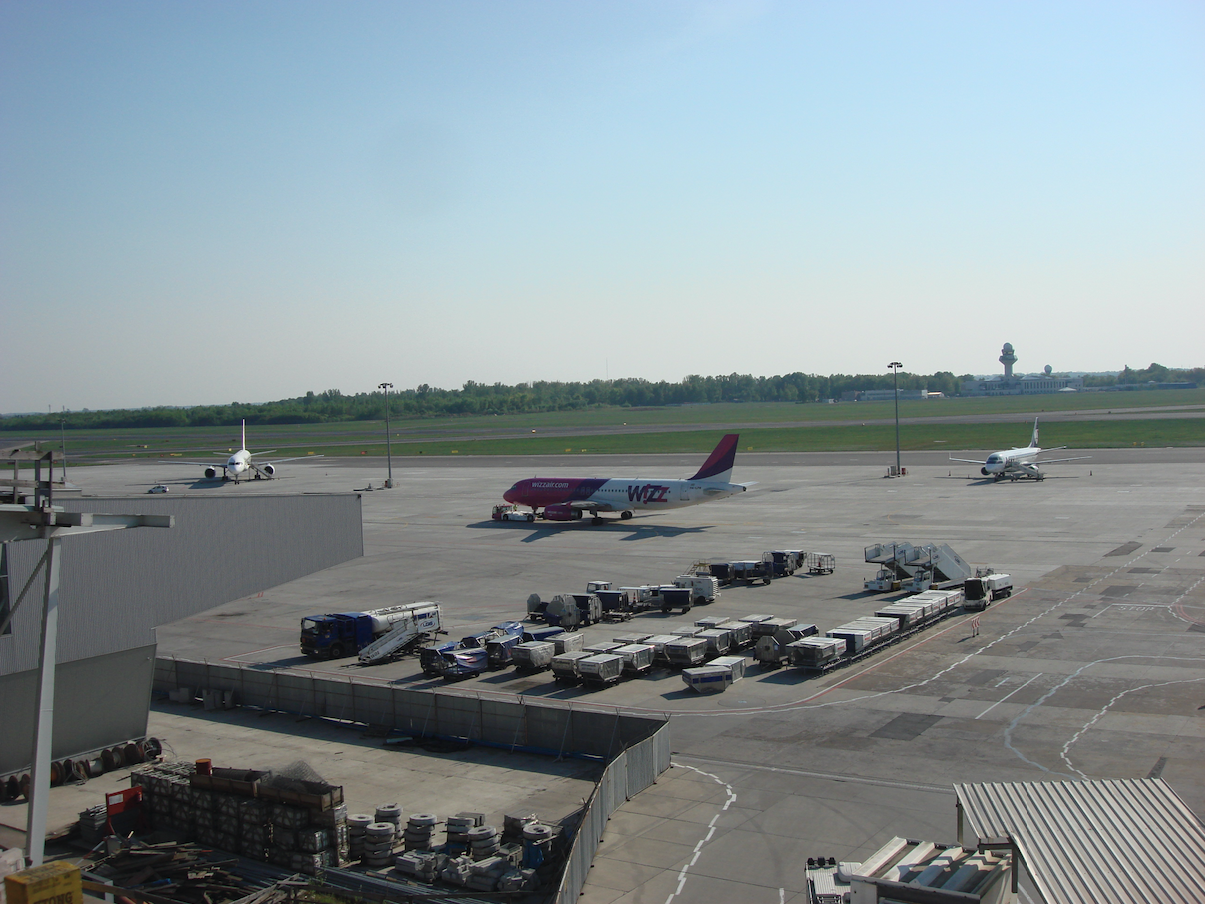
Air traffic. 2009.
Okęcie Airport handles approximately 49% of all passenger air traffic in Poland. It regularly carries passengers to countries in North America, Africa, Asia and Europe. It has about 100 connections with airports in Poland and around the world. The number of charter flights is constantly growing. The most popular directions are; London, Paris, Frankfurt, Amsterdam. A from domestic calls; Wroclaw, Gdansk and Krakow. Recent years have been a period of constant growth in passenger traffic.
In the years 2003-2007, the number of passengers increased annually at the rate of 12-20%, which in absolute terms meant an increase of about 1 million people a year, from over 5 million in 2003 to over 9 million in 2007. 2004 - 6 million 85 thousand. passengers, 2005 - 7 million 71 thousand, 2006 - 8 million 101 thousand, In 2007, 9.27 million passengers used the services of Okęcie. In 2008 - 9,436,958 passengers. 63,333,000 kg of goods were transported. In 2008, 129,718 air operations were performed. Okęcie serviced 151,500 aircraft in 2008. Increase in the number of passengers served in 2008 – by exactly 214 thousand. people - was generated by the dynamic growth in the number of charter flights. The number of take-offs and landings of such machines increased by over 37%, to 7.7 thousand. In 2008, charter connections were used by a total of 1,175,382 people, 347,000 more than in 2008. more than a year earlier.
Plans in 2009.
The current Terminal is not completed. The construction of the south pier has been started by the FBL Consortium, but not yet completed. After the investment is completed, the southern pier will be another hall where passengers will wait to board the plane. A new shopping and catering zone is also planned there. In front of Terminal 1, from the side of the airport apron, a central pier will be built, connecting the already functioning northern and southern piers. The area of the new piers - southern and central - will amount to 15,742 square meters. Thanks to the completion of the investment, passengers waiting to board the plane will have at their disposal a uniform, spacious hall, the total length of which will be 725 m and it will then be the longest usable building in Poland. Airlines and passengers will gain 11 new berths located in the southern and central piers. The total number of gates, including those currently used in the northern pier, will be 27. The total number of gates - 45. Completion of works is planned for the end of 2010. The usable area of both terminals will be 139,640 square meters, and the cubic capacity will exceed 1 million cubic meters.
The State Airports Enterprise is planning a new, large investment. In 2011, the construction of a conference and exhibition center under the name Chopin Airport City will start at Okęcie. The construction of this airport town is to cost PLN 10 billion. According to the PPL plan, for 97 thousand. square meters, as many as 250,000 are to be built. square meters of commercial space. The conference and exhibition center is to include, among others: offices, shops, four- and five-star hotels as well as sports and recreational infrastructure. The competition for the architectural concept of the new PPL center will be announced in November 2009, and its settlement is planned for the turn of February and March 2010. Construction is expected to last until 2031.
Written by Karol Placha Hetman
