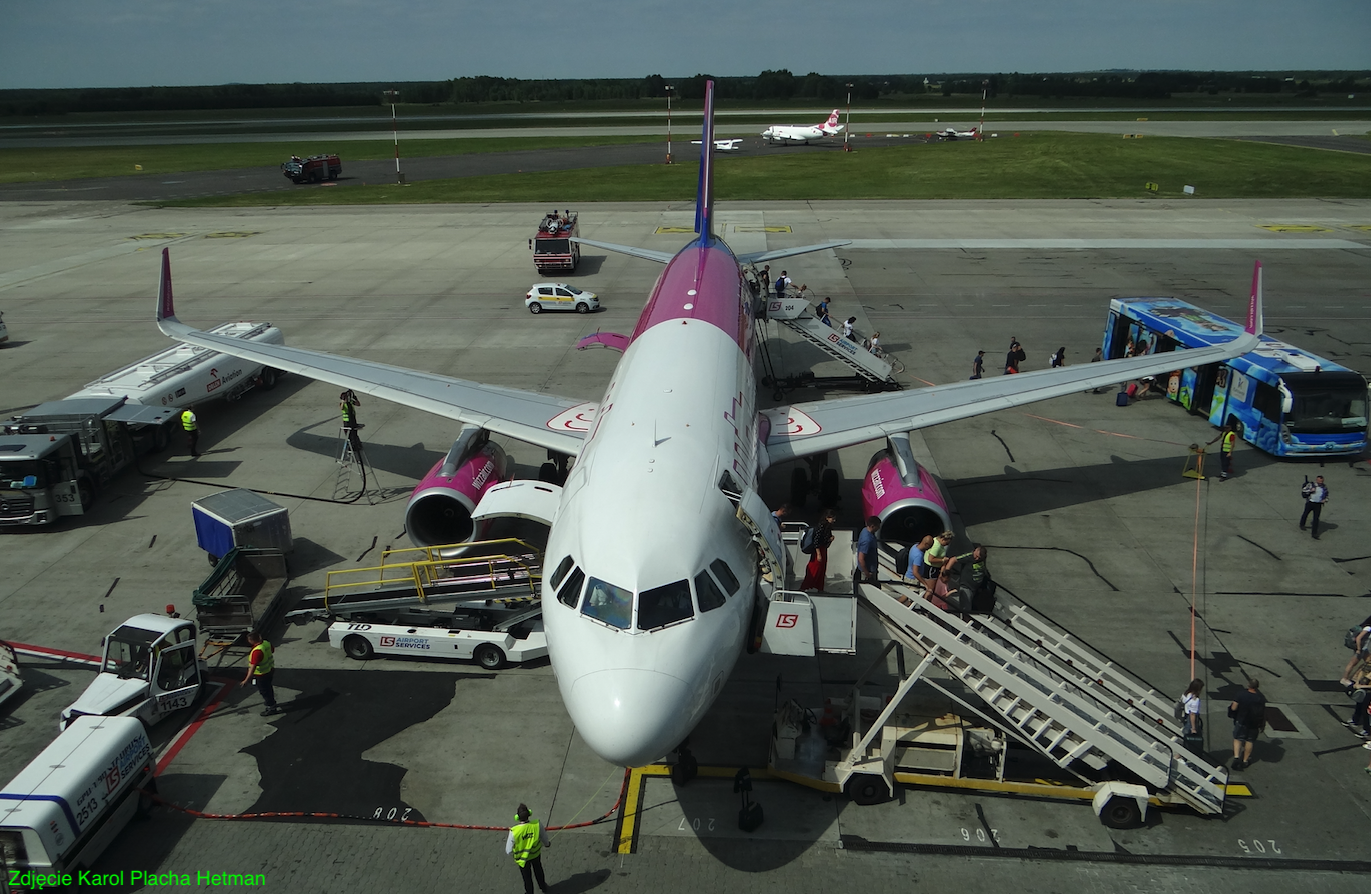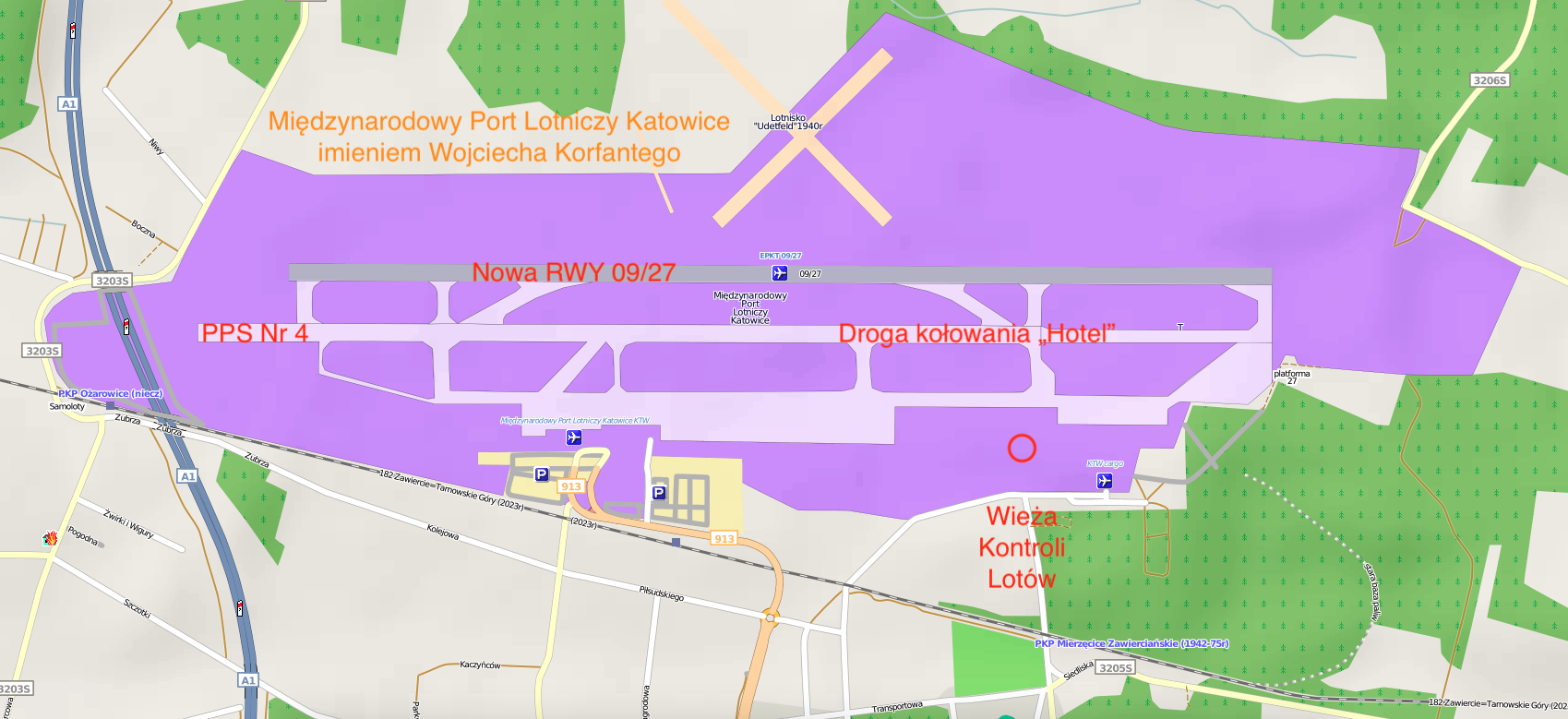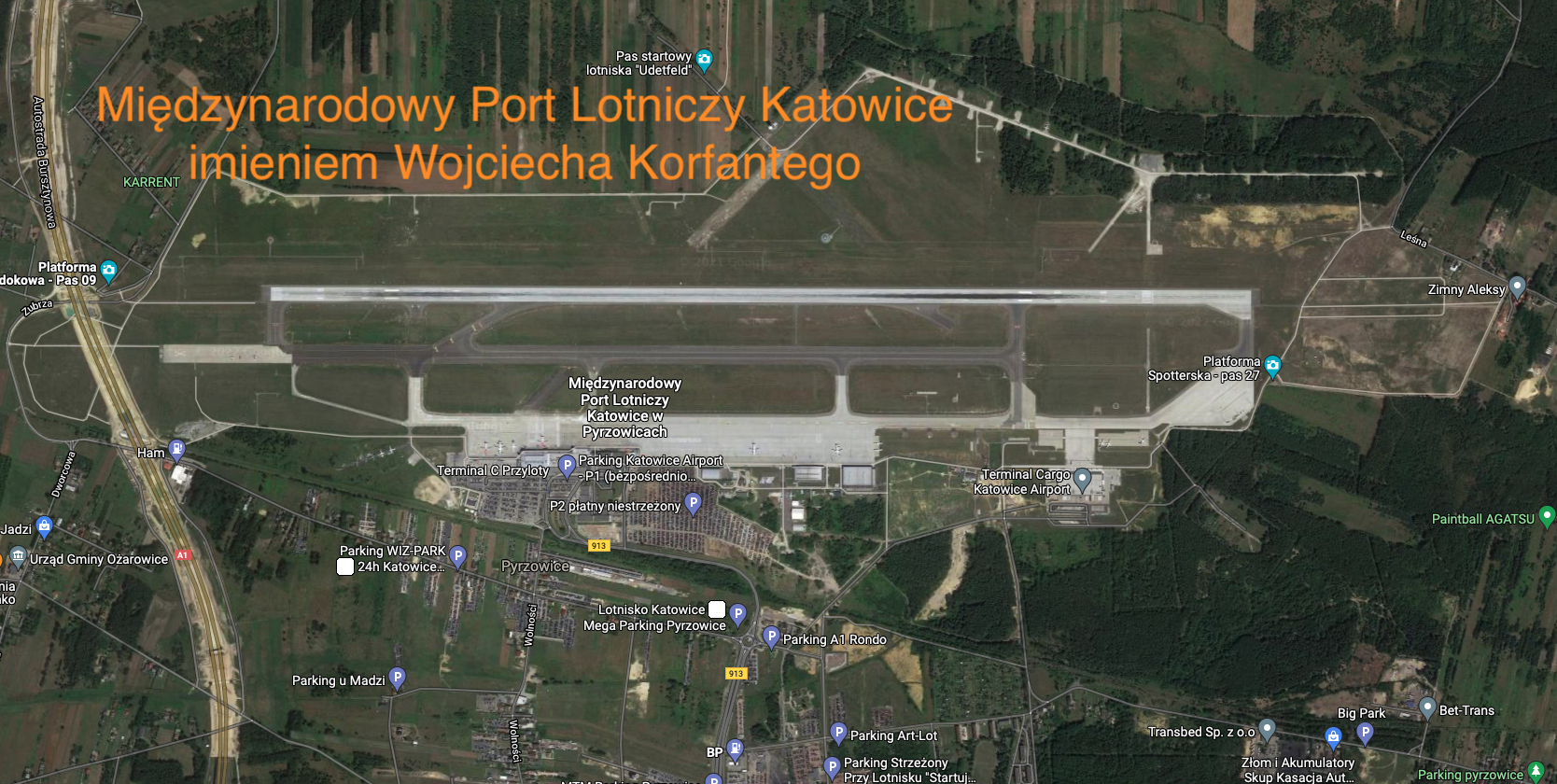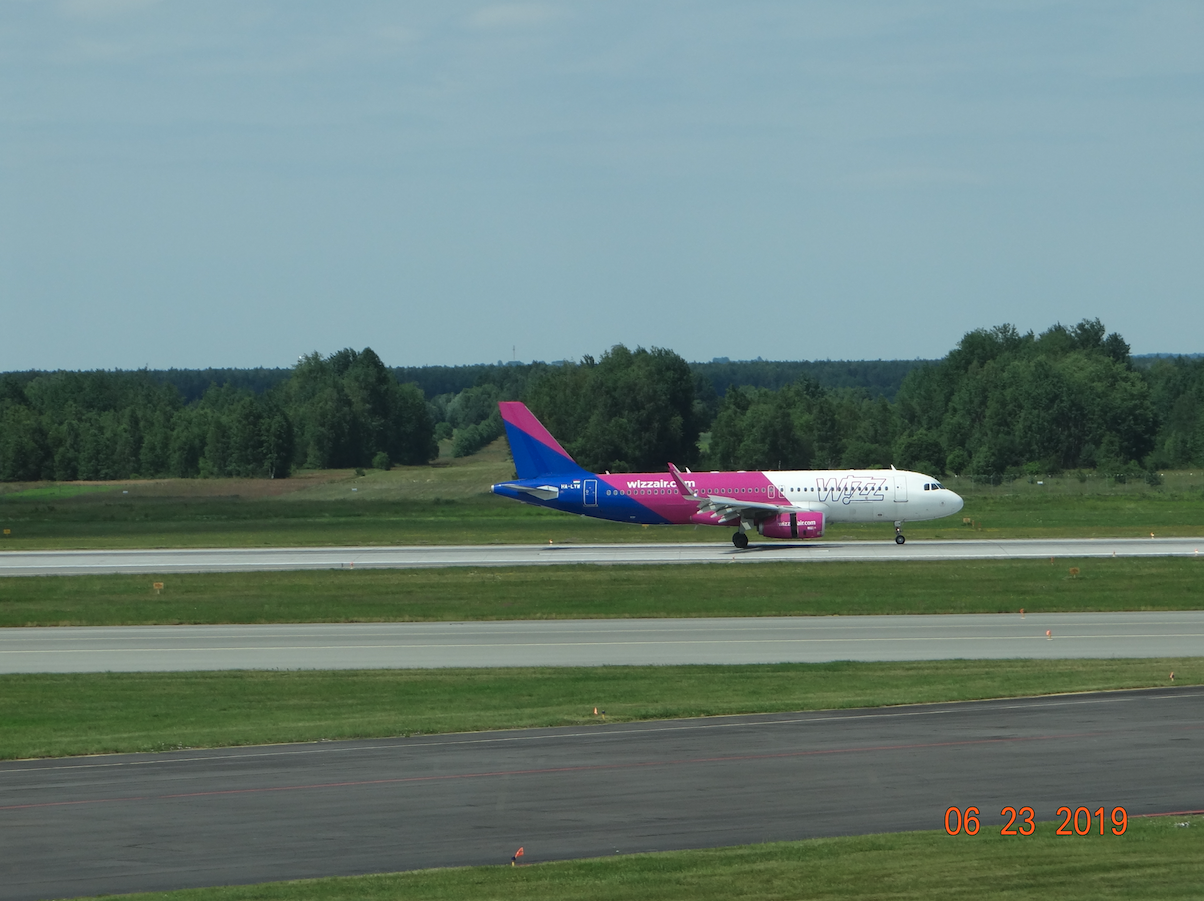Katowice 2022-01-15
Mierzęcice Pyrzowice airport.
Geographic coordinates: 50.471E 19.074E. Elevation 298 m.




A new runway.
Although in its history, the Mierzęcice Pyrzowice airport had even three runways, the most important was RWY in the east-west direction. The runway was mainly used by the fighter planes of the 39th Fighter Aviation Regiment stationed here, and later the future era of commercial aviation that continues to the present (2022).
Although RWY has been renovated many times, in 2008 a decision was made to build a new runway. The decision to build a new runway and designate the current one for a taxiway was favored by the large area of the airport's landing area, which until now is practically unlimited, towards the north. More runways can be added.
Another reason for this decision was the fact that the runway was built in 1940, during the German occupation. The airport area was wet, and the technologies used by the Germans date back to the Middle Ages. For the base of the runway, the Germans used the rubble from the demolished houses of the Polish people who had been exiled to the general province. The runways at the airport were built by prisoners of war.
Since 2008, Górnośląskie Towarzystwo Lotnicze SA, the owner of the airport, carried out the entire project, starting from the preparation in terms of formal and legal, obtaining funds, selecting the contractor, executive documentation, execution of construction works, commissioning, ending with the transfer of air traffic from the old to the new runway.
Construction works started in February 2013 and lasted until 2015. 120,000 m3 of road and construction concrete, 56,000 tons of mineral-bituminous mixture, 200 tons of reinforcing steel, 421,000 tons of aggregate of various origins and fractions were used for the facility. 9,000 kg of paint was needed to prepare the road marking. 1 097 navigation lights are installed in the RWY surface, connected to 235 km of electric cables and the control system. In total, over 1,500 construction specialists worked on the construction site, using around 300 machines and vehicles. The cost of the investment was PLN 157 million net. The new runway is 3,200 m long, 45 m wide, and additionally has 7.5 m of hard shoulders.
Thanks to this investment, it became possible to introduce the 2nd category of air operations, which means that landings can take place with visibility along the runway not less than 300 meters and with a cloud ceiling not lower than 30 meters. For comparison, on the previously used runway with a length of 2,800 meters, the landing minima were 550 meters and 60 meters, respectively.
On May 28, 2015, when the new runway was put into use, the airport reference code was raised from 4D to 4E. This means that the airport infrastructure is fully adapted to accommodate long-haul, wide-body aircraft with a wingspan of up to 65 m. Currently, only two airports have such a high reference code in Poland: Katowice Airport and Warsaw Chopin Airport.
The new RWY was put into service in May 2015. The old runway, 2,800 meters long, ceased to perform its function on the night of May 27-28, 2015.
New taxiway and navigation lighting.
In December 2017, the works related to the transformation of the former runway into a taxiway, marked "Hotel", were completed. The transformation consisted in making an asphalt concrete overlay, giving it the appropriate geometry ensuring effective drainage of rainwater. For this purpose, about 100 thousand. tons of asphalt mixtures. New lighting was made in accordance with the applicable regulations on taxiways. The conversion included the old runway, 2,380 meters long, the remaining western section of the road, 420 meters long, was not included in this process. This was due to the fact that it is the youngest piece of the old runway that was built in 2000. The contract value is PLN 40 million. The approximately 300 m section of the taxiway "Hotel", located in the western part, is used as PPS No. 4 for General Aviation class aircraft.
Several smaller investments were carried out, such as enlargement of the platform slab with additional positions for code "C" airplanes. At the same time, the platform and other parking planes were adapted to low visibility operations. It was another undertaking that was carried out by Górnośląskie Towarzystwo Lotnicze S.A.
Selected taxiways were modernized along with their adaptation to operations in low visibility conditions by installing navigation lighting. Under current regulations, taxiways used to exit the runway are coded for the axle lights in green and yellow. The side edge lights are blue. The other taxiways are marked green in the axle lights. On the other hand, the lights of the axes of the stands are yellow and end with a red light at the stopping point of the airplane.
As part of the work, 296 recessed lamps were installed. Currently, 1,924 lamps are installed in the maneuvering area and platform slabs and are controlled by one system.
Extension of terminal B.
On August 5, 2021 (Thursday), the extended Terminal B was put into use. After the expansion, its area increased by 40%, which translated into the number of passengers.
The implementation of the extension began in September 2019. The main contractor for the construction works was the company "Promus Ruda Śląska". The building was enlarged by shifting the front, southern wall of the building, from the side of the vehicle, by 17.5 m. In this way, the glass facade of the building was aligned with Terminal C. Both buildings were interconnected inside. Inside, the usable area increased from 12,200 m2 to 17,200 m2. In the passage connecting both terminals, a zone commemorating Wojciech Korfanty, who is the airport's patron, is located.
In Terminal B, the ground and first floors of the public hall and the departure hall are connected by moving walkways. In Terminal B, the ticket and luggage area is now on the ground floor, and the security area is on the second floor. As a result, it has become possible to increase the number of check-in desks from 18 to 28. One check-in counter is for oversized luggage, and two are for passengers who want to check in their luggage. New gastronomic and commercial and service points were opened, as well as a business lounge, which was moved to the second floor of the departure hall and is twice the size of its predecessor. There are 16 gates in the terminal, which is 6 more than in the old Terminal B. There are 10 gates on the ground floor and 6 gates on the floor. After passing through the gates on the first floor, passengers move to the staircases using glazed platforms. The sleeves connecting the staircases with the parked plane were not built on time. The reason is too short distance of staircases from the parked plane and additional costs. After passing the gates on the ground floor, passengers are directed to the platform bus or directly to the plane.
There is a modern baggage sorting system at the airport, as well as carousels for baggage delivery upon arrival. The luggage system handles 1,880 suitcases per hour.
It is worth informing at this point that the terminal at the airport has been deprived of the publicly accessible viewing terrace. The facility is fully adapted to the needs of disabled people. You can use elevators to move between all levels of the public halls and departures. External staircases are also equipped with elevators.
The current organization at the Mierzęcice Pyrzowice airport is as follows; passenger terminal A (Non-Schengen departures), B (Schengen departures) and C (Schengen and Non-Schengen arrivals). The total usable area of the three terminals is 34,000 m2. Passenger service capacity increased to 8 million during the year. Katowice Airport in 2019 handled 4.84 million passengers, including over 2 million people in charter traffic. The corona-virus pandemic significantly reduced passenger traffic in 2020 and only 1.44 million passengers were handled. In 2021, despite the still prevailing pandemic, passenger traffic gradually increased.
Written by Karol Placha Hetman
