Kraków 2020-09-22
Renovation of the hangar 2. Pułku Lotniczego in Kraków.
History the hangar.
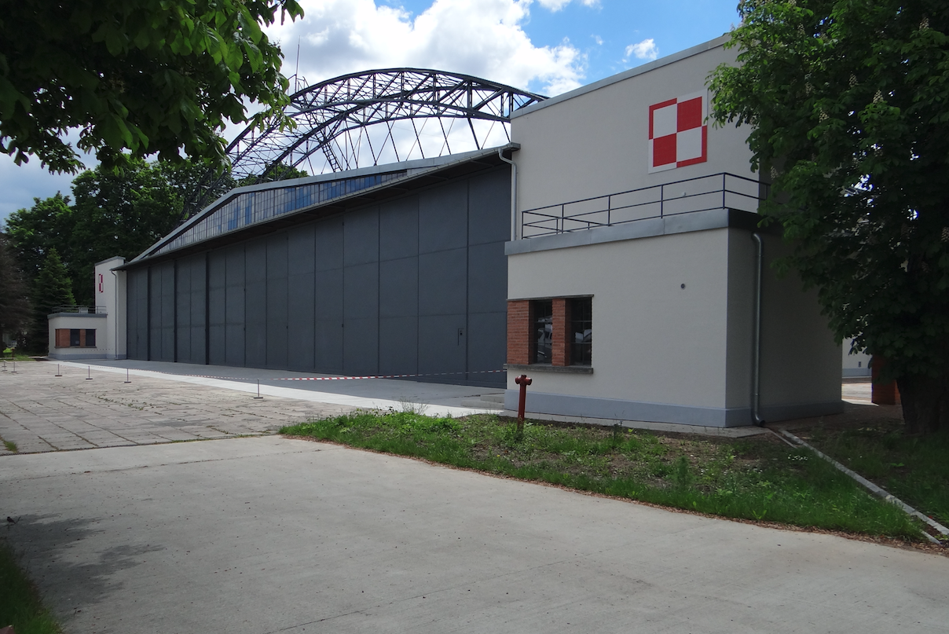
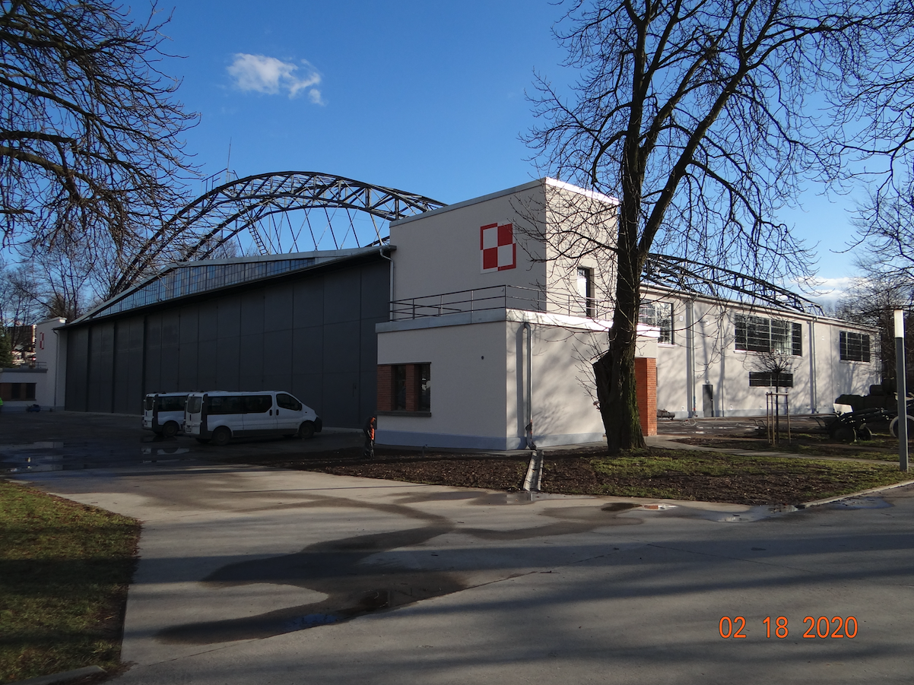
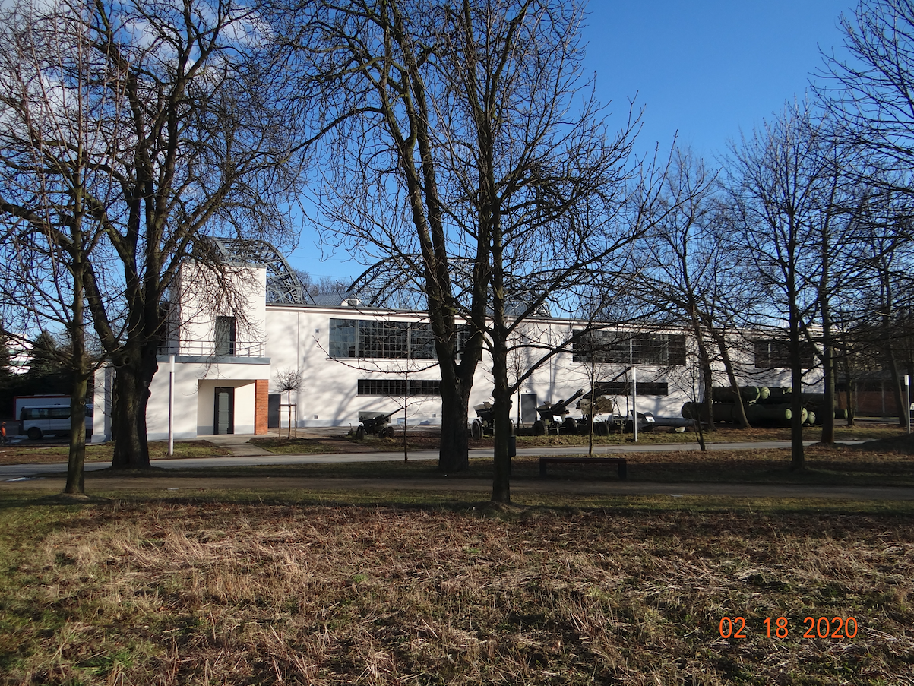
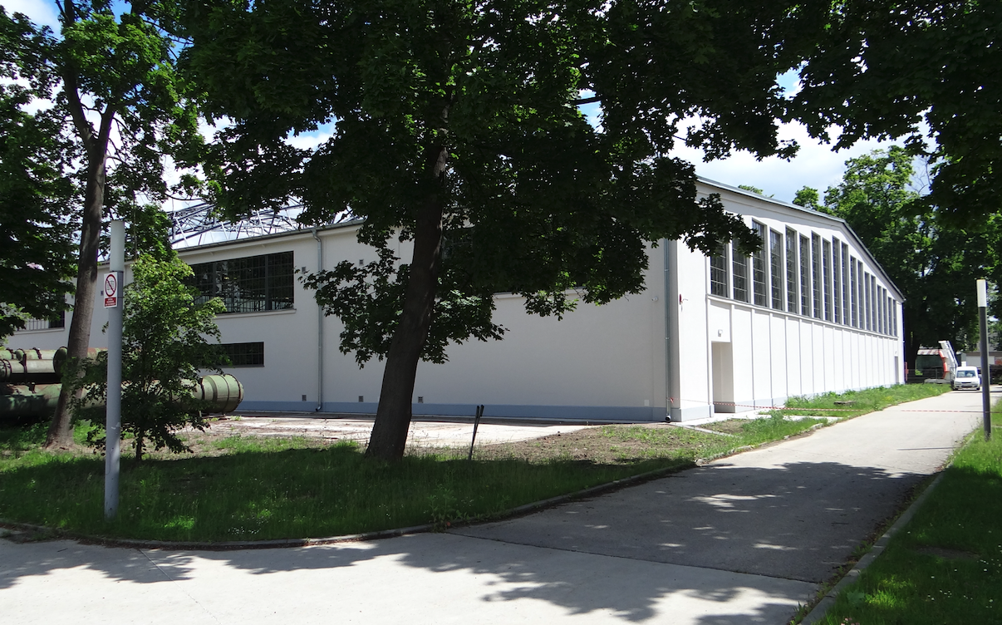
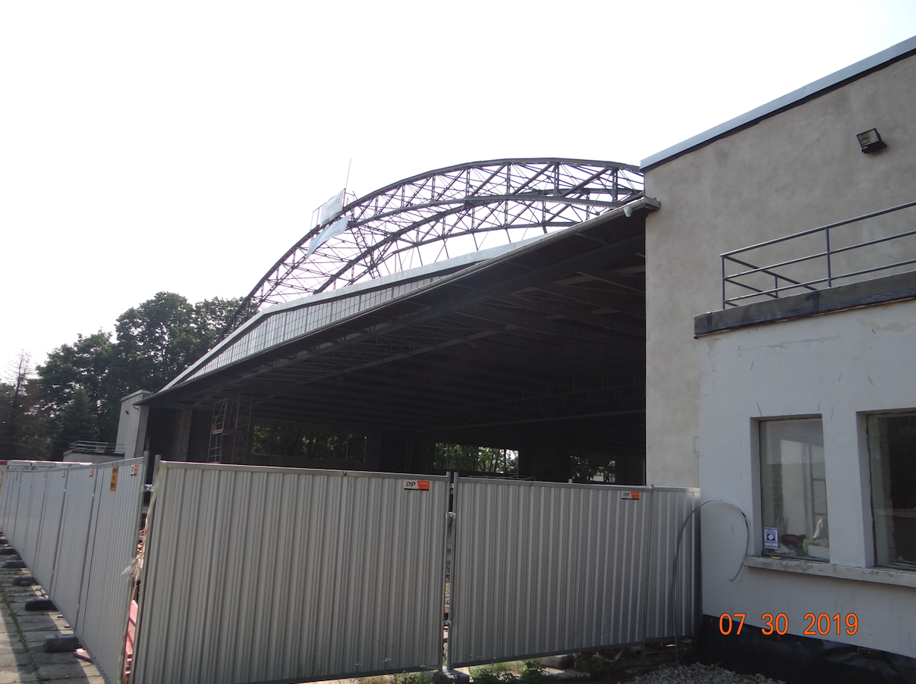
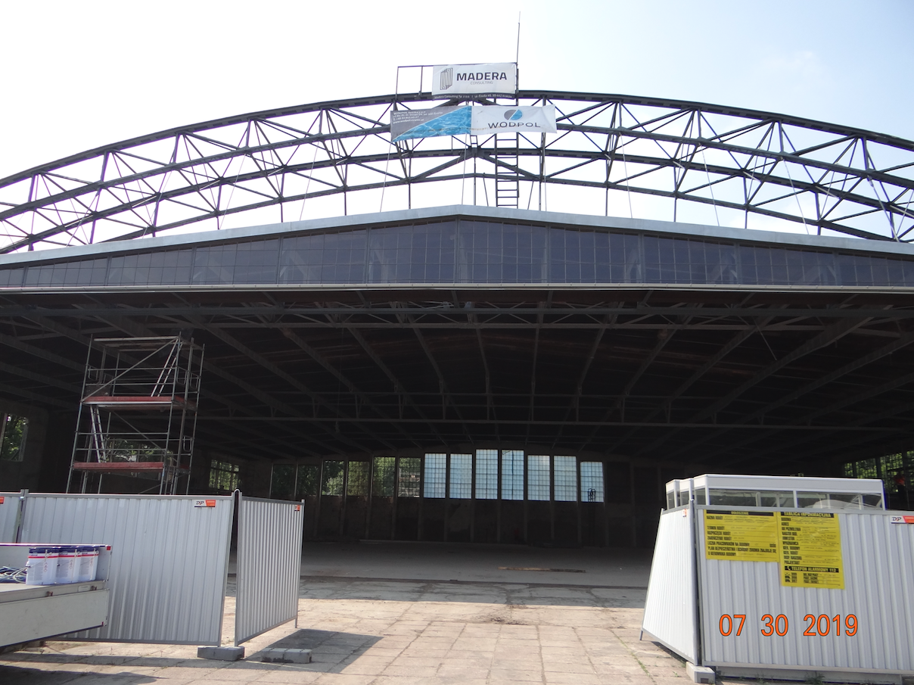
The largest hangars are the largest objects after the former airports. Especially in Poland, they were impressive, because in the period between the two world wars, Poland was the leader in the construction of large and modern hangars. Such large hangars have survived at the former Kraków-Czyżyny (Rakowice) airport. To this day (2020), two hangars remain. One so-called PLL LOT hangar. The second hangar is the hangar of the 2nd Aviation Regiment, which currently houses the Polish Aviation Museum.
The history of these hangars began in 1927, when another plans to expand the Rakowice-Czyżyny airport were made. Its core was to be twelve large hangars arranged around the landing area. Ultimately, six of them were built before the attack of the German and Soviet armies on Poland.
The designers of the hangar were: professor Izydor Stella-Sawicki (rector of the Cracow University of Technology) and engineer Jerzy Koziołek. The hangar was designed on the basis of a square measuring 60 m x 60 m. It has an area of 3,600 square meters, and a cubature of 28,000 cubic meters. The walls in the form of reinforced concrete pillars were filled with a brick wall or concrete blocks with window openings. The roof is a light structure suspended on three (smaller version, two) spatial girders located above the hangar. The roof is gable, made of aerated concrete panels covered with a double bituminous layer. Partially trained, so-called skylights. The roof is suspended on three or two 60-meter steel spans. The technology of making this type of roof was developed by the Upper Silesian Industrial Society. The roof was mounted on the ground and suspended under the spans with the help of winches. The front is an 8-leaf sliding metal door. Gates - their construction, drive, control and automation were developed by engineer Ignacy Brach. The gate sections slide on rollers on rails. Inside, the gate was insulated with peat. The hangars were designed in such a way that additional break rooms, laboratories, warehouses and workshops could be added along the side walls. They can have a total usable area of up to 300 square meters.
According to this project, six hangars were built in Czyżyny. The 60 m x 60 m hangar was intended to accommodate two air squadrons. However, there was also a smaller version, with a base of 60 m x 36 m with two spans above the roof, with an area of 2,160 square meters and a volume of 17,280 cubic meters. The total usable area is 3,600 square meters.
The hangars of the Rakowice-Czyżyny Airport were one of the largest structures of this type in the world. Such facilities were not erected even in the USA in the 1920s. Even today, they arouse the interest of engineers.
These hangars turned out to be particularly successful constructions. It was difficult to destroy such a hangar completely. In the event of an explosion inside the bomb, the explosion knocked out windows, bulged closed gates, could damage brick and block walls, but the reinforced concrete structure remained intact. The fallen roof was also not difficult to rebuild.
Renovation of the hangar.
In 2016, it was decided to renovate the hangar of the 2nd Aviation Regiment, which is owned by the Polish Aviation Museum in Krakow. The hangar renovation project was developed at the Cracow University of Technology.
In 2017, thanks to the co-financing of the renovation, construction documentation was prepared from the funds at the disposal of the Social Committee for the Restoration of Krakow's Monuments.
The main renovation was carried out in the summer of 2019. The renovation of the hangar was made with the use of modern materials. Pre-war flight chessboards on the front walls of the building were restored. The steel girders that support the roof were renovated. New glazing was made: skylights, windows in the walls and windows over the hangar doors. The concrete floor and carpeting were renovated. The hangar gates were renovated. The total cost of the investment is approximately PLN 8 million. The Ministry of Culture and National Heritage made a large financial contribution. For the duration of the renovation, the exhibits were moved to tents, garages, the main building of the museum and the former landing site.
Written by Karol Placha Hetman
